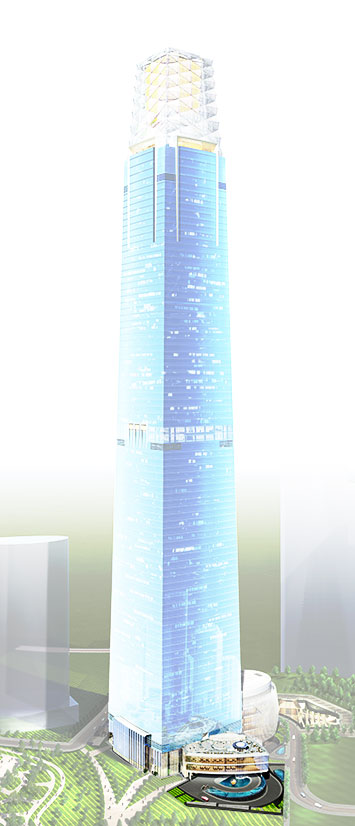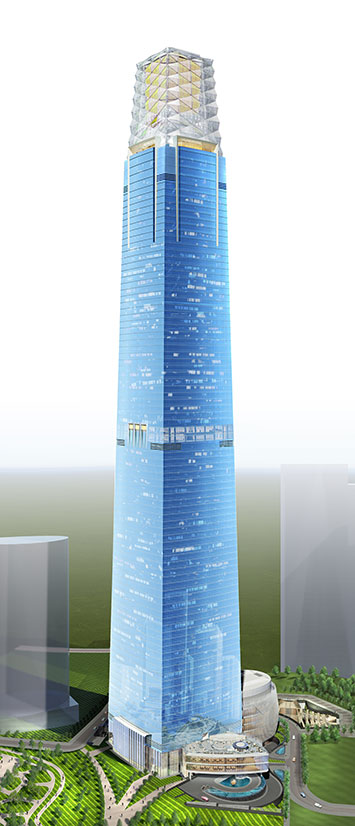
Inside Exchange 106
The more you experience Exchange 106, the clearer the seamless transaction between business and pleasure, elegance and functionality becomes. The lobby sits at the core, offering direct and hassle-free access to 3,000 basement parking spaces, the Exchange Gallery that fronts the CBD loop; the MRT, in addition to two floors of exceptional retail and dining outlets.
The lobby and retail floors, connected via large, stylish and naturally lit atriums are reached using escalators, giving a sense of continuous, relaxed movement, as well as a visual connection to all levels.
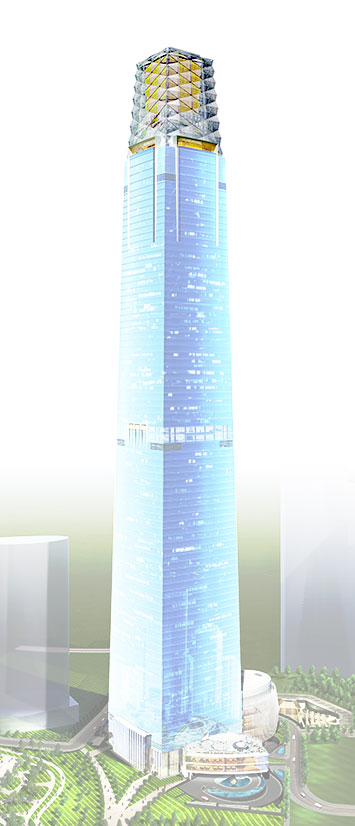
The Crown
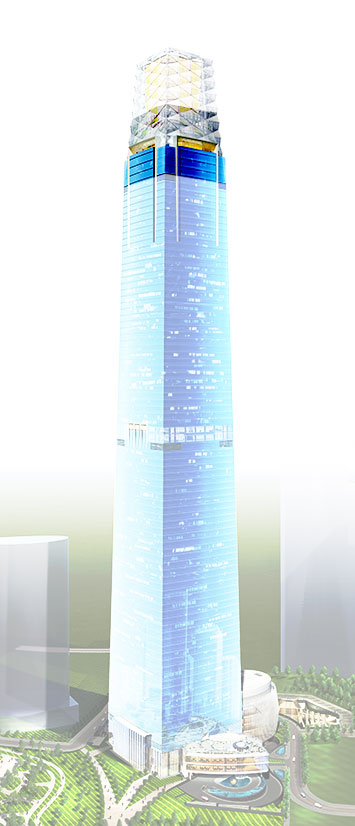
Sky Floor
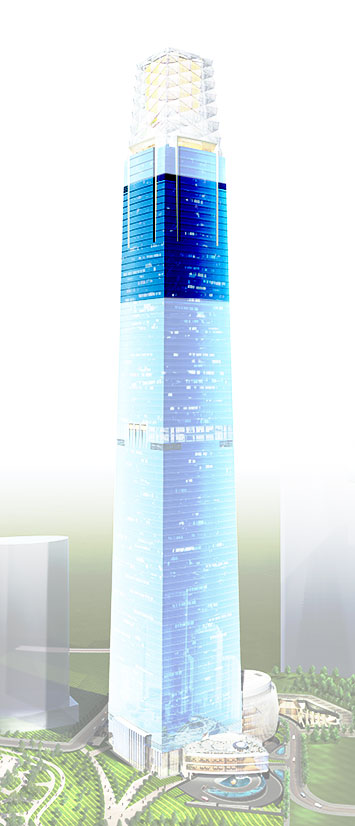
Sky Zone 2
Level 78 - 106
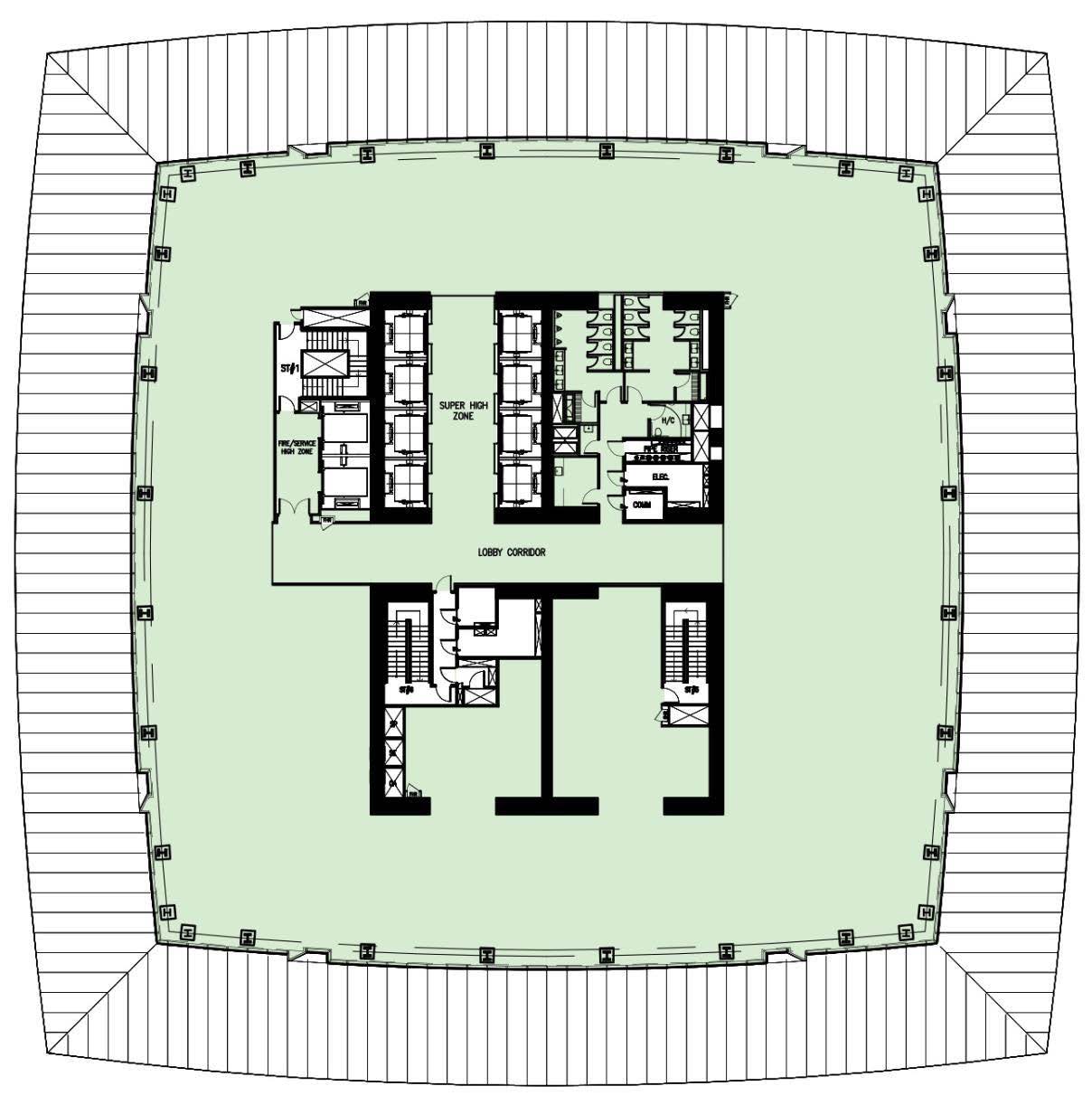
Sky Zone 2 Plan (L78 - L106)
20,706 - 23,223 sqft
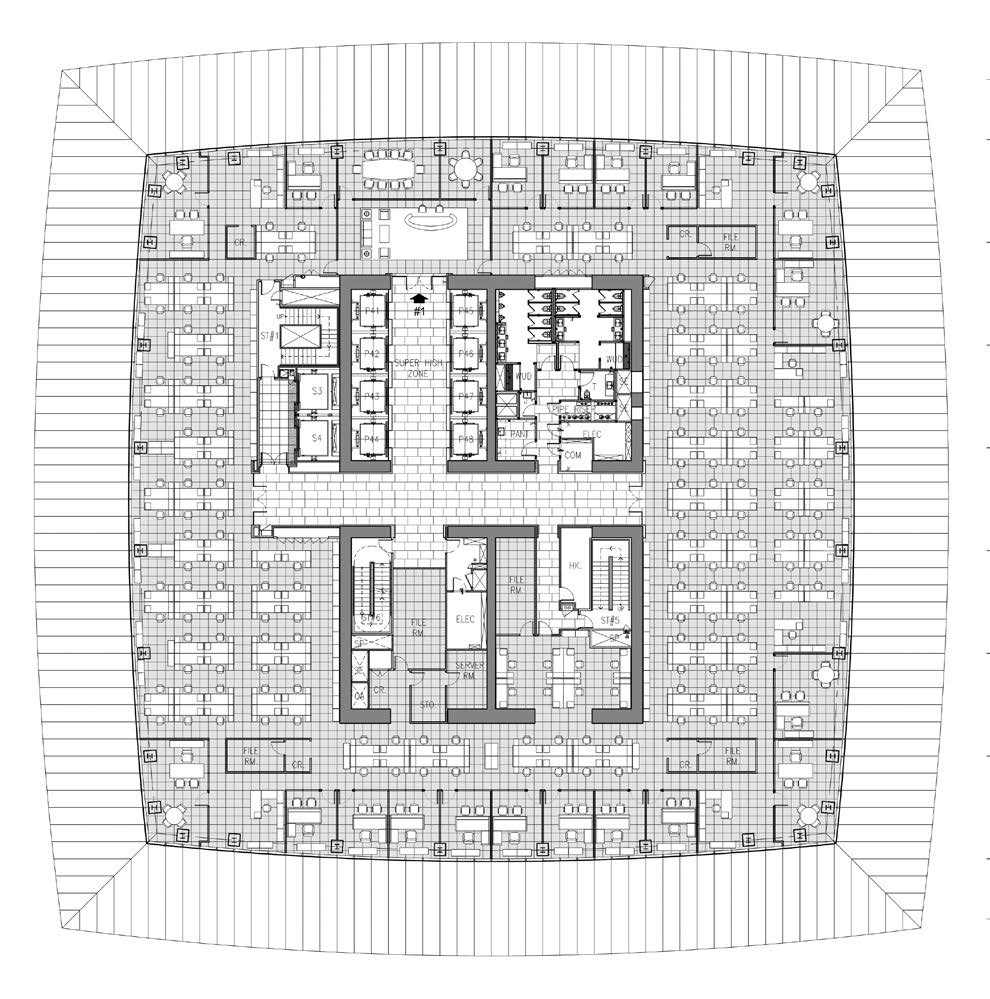
Sky Zone 2 Suggested Layout
Total Capacity : 193 seats
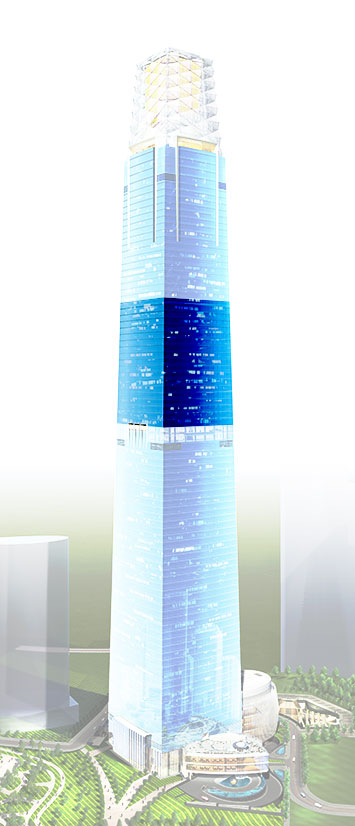
Sky Zone 1
Level 56 - 77
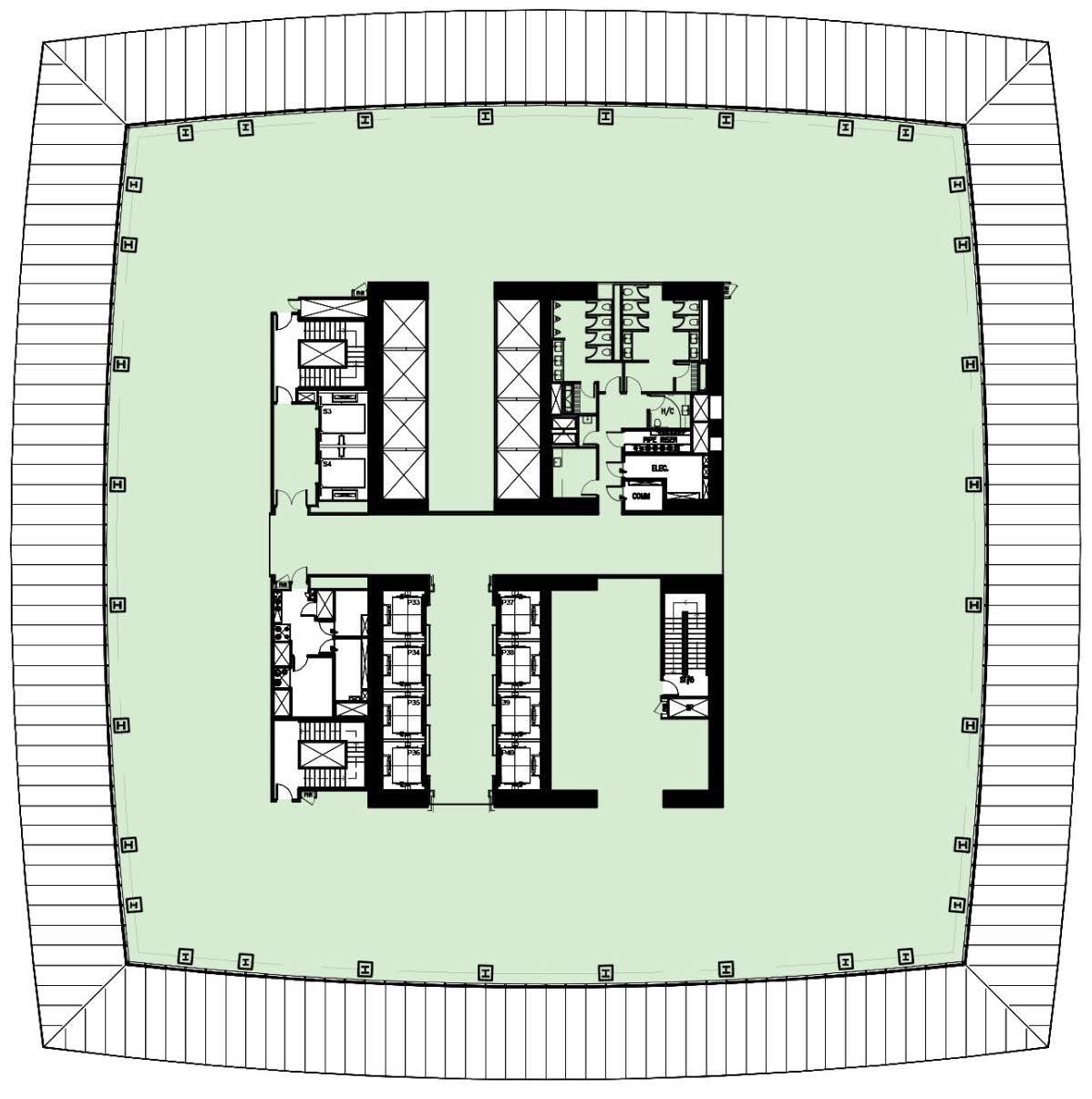
Sky Zone 1 Plan (L56 - L77)
23,423 - 26,509 sqft
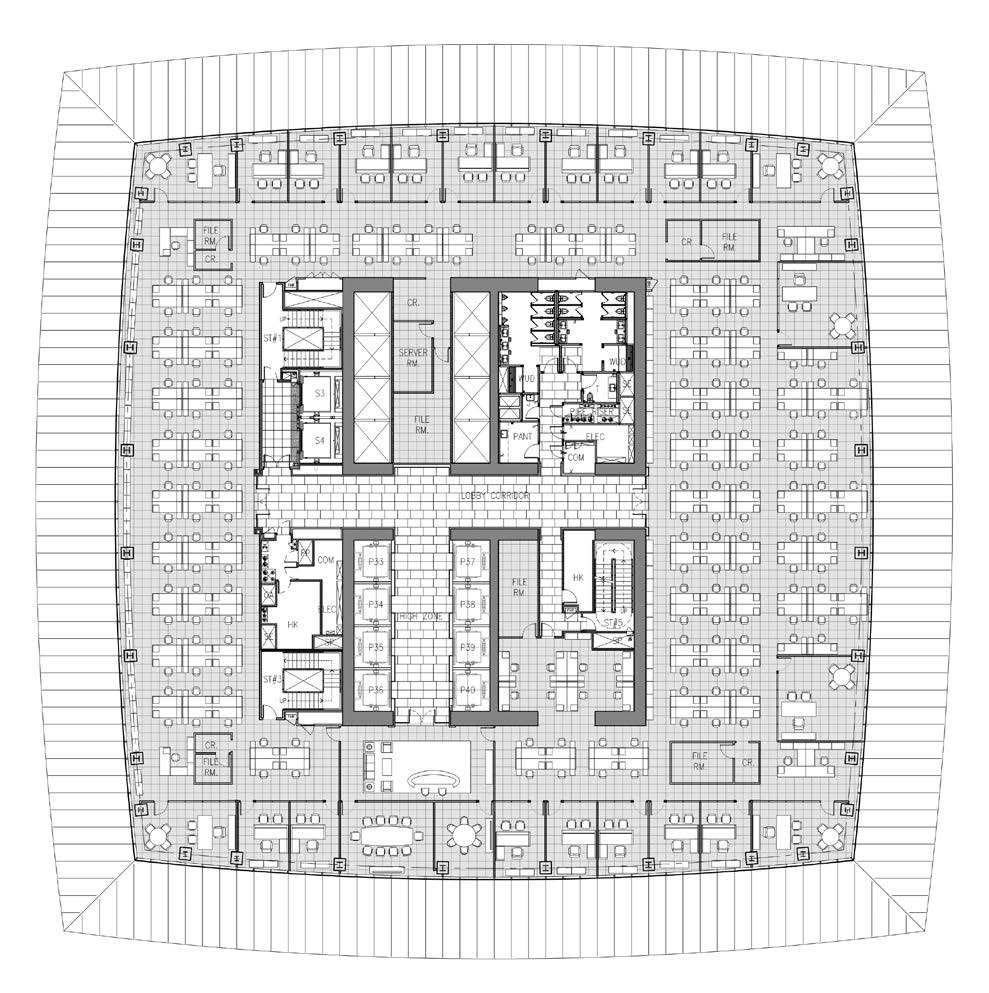
Sky Zone 1 Suggested Layout
Total Capacity : 208 seats
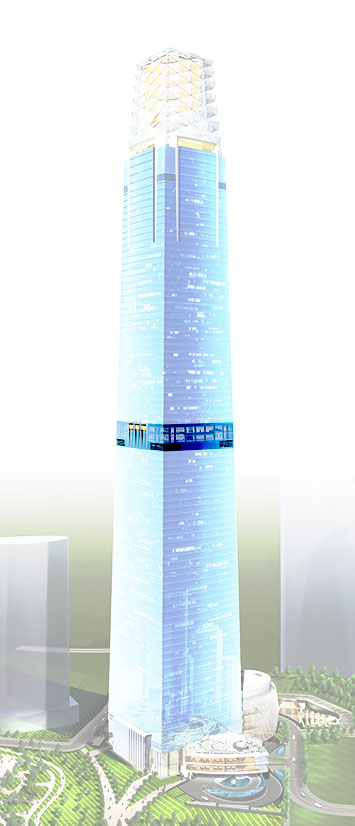
Sky Lobby
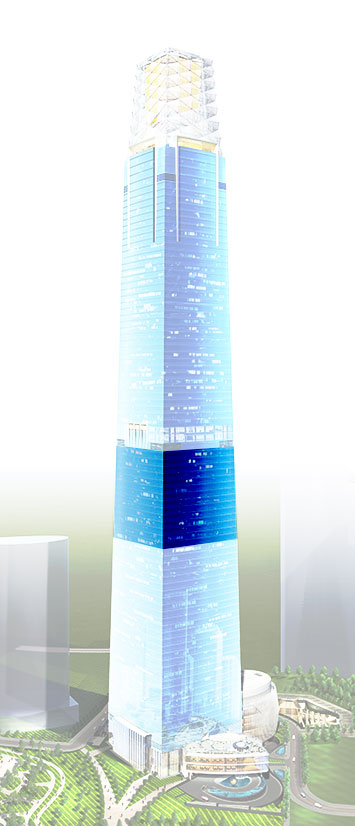
High Zone
Level 38 - 55
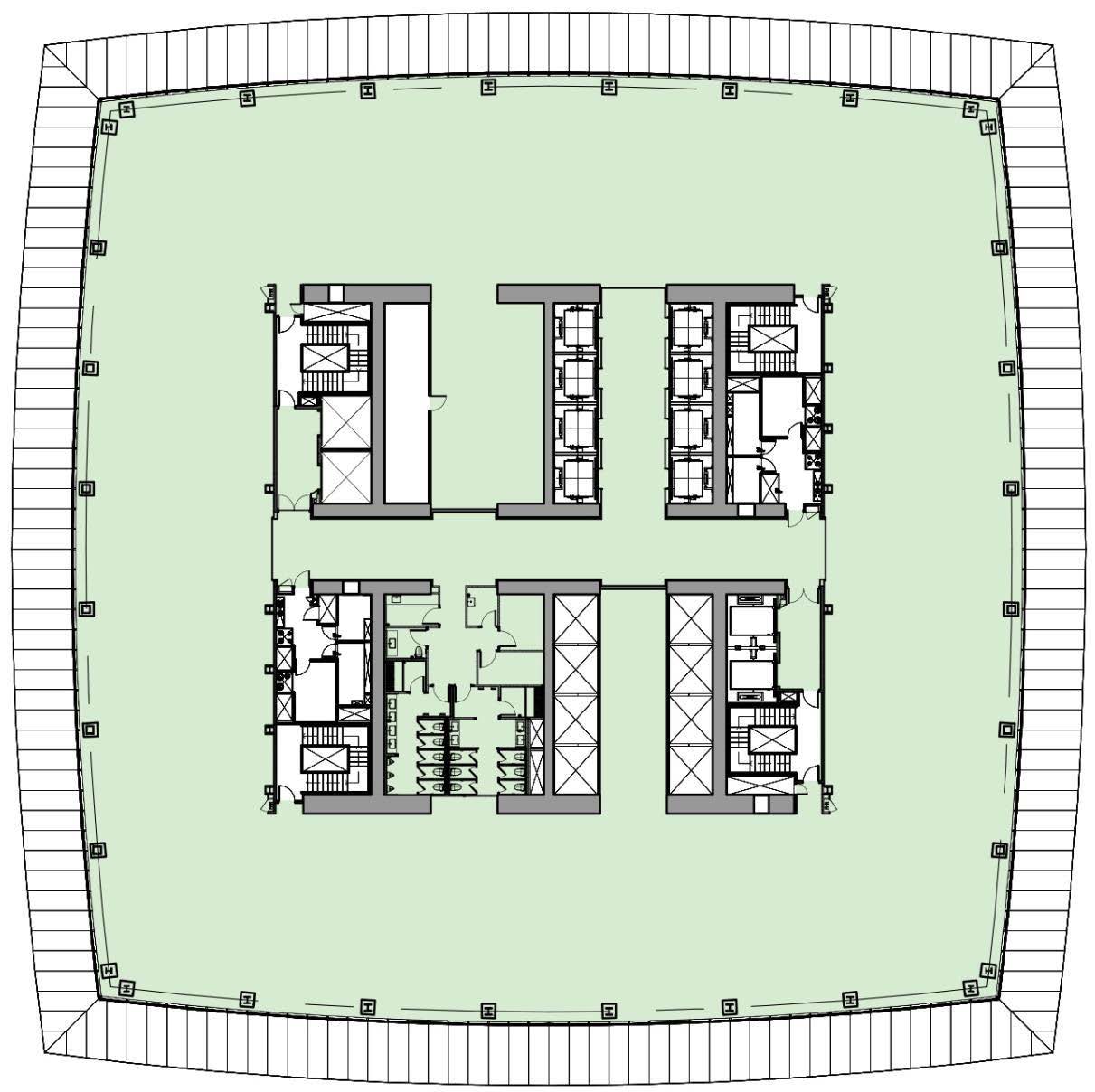
High Zone Plan (L38 - L55)
26,843 - 29,034 sqft
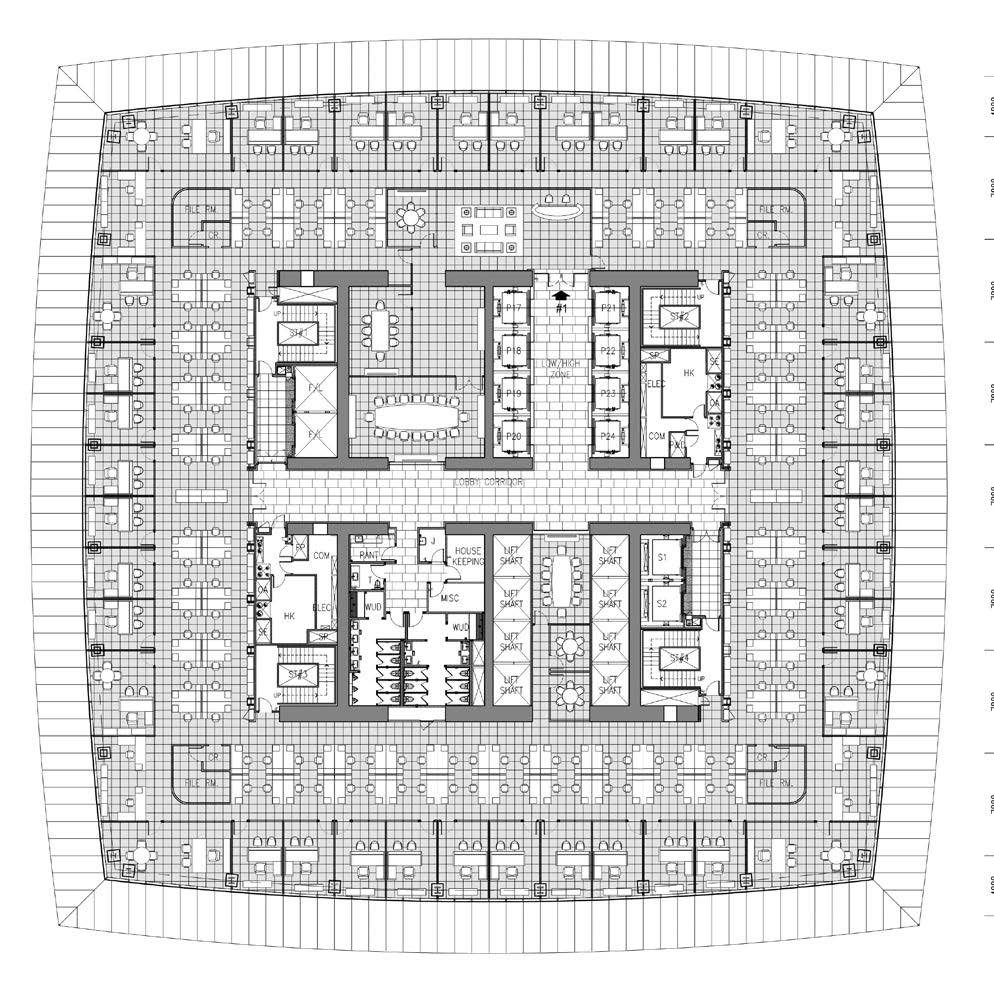
High Zone Suggested Layout
Total Capacity : 178 seats
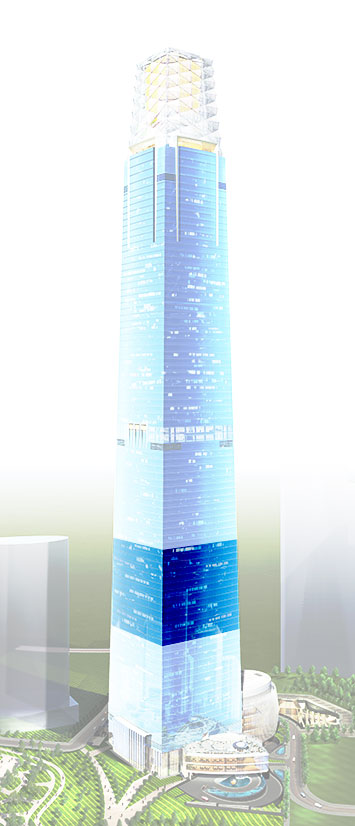
Mid Zone
Level 22 - 37
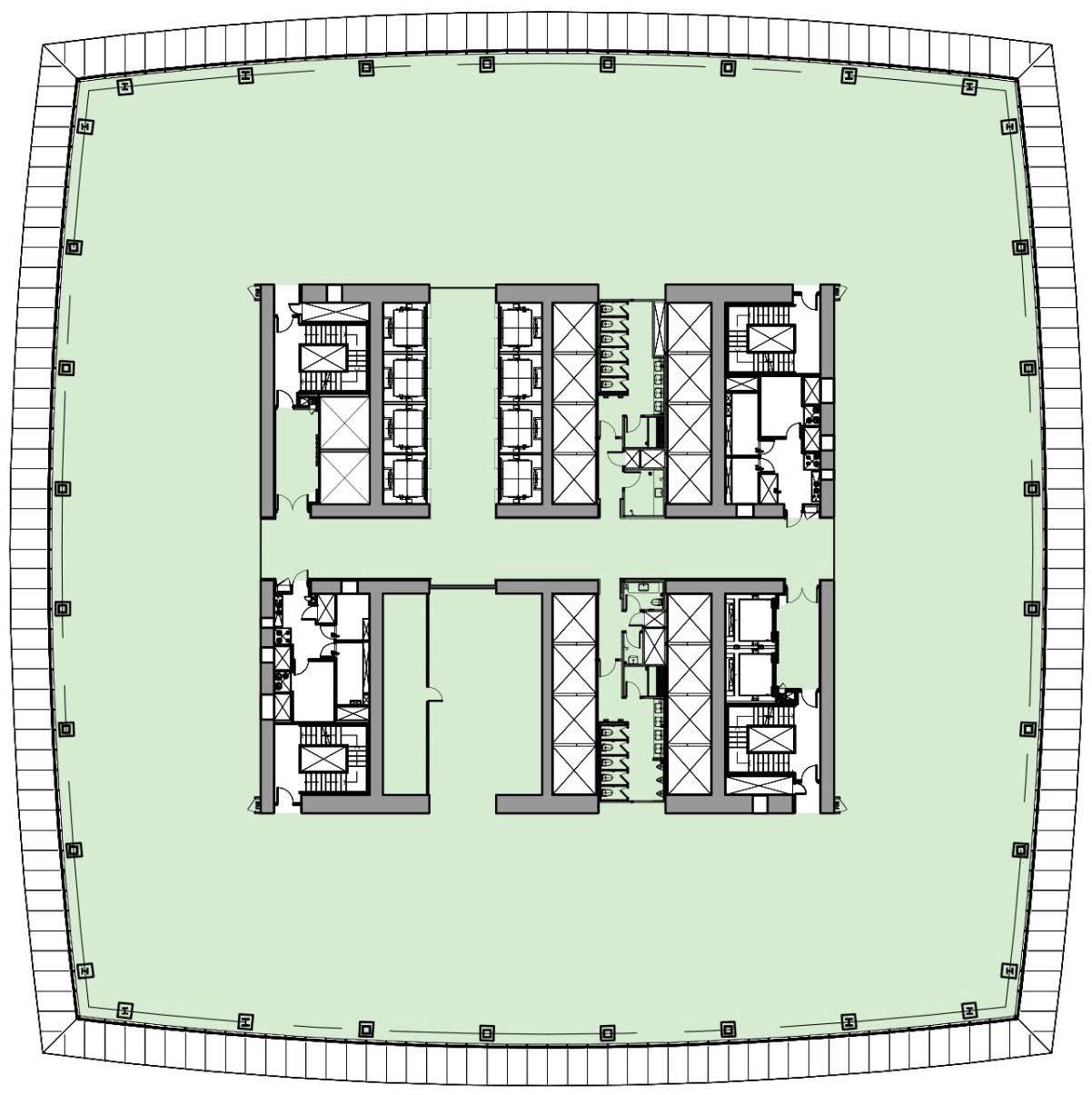
Mid Zone Plan (L22 - L37)
28,581 - 31,103 sqft
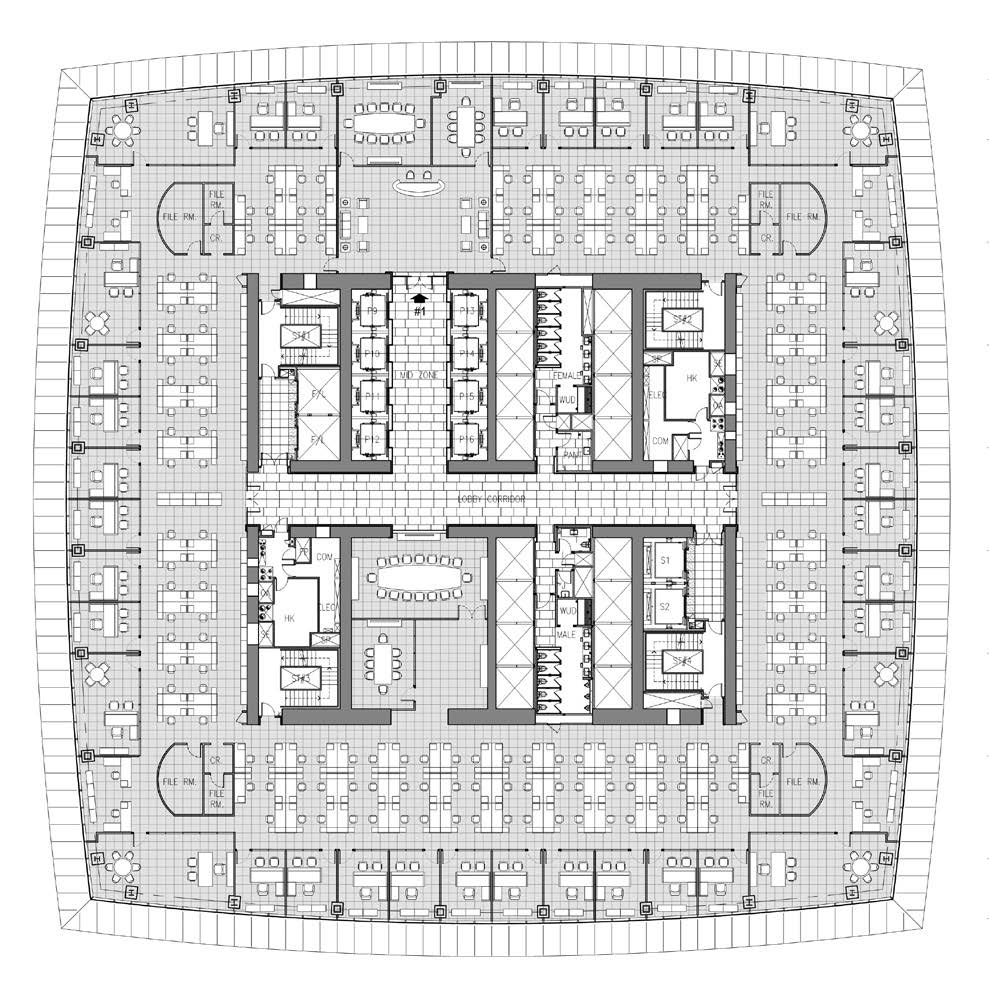
Mid Zone Suggested Layout
Total Capacity : 182 seats
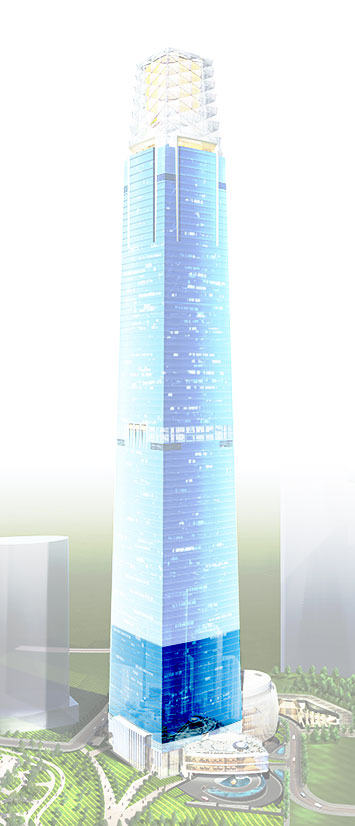
Low Zone
Level 6 - 21
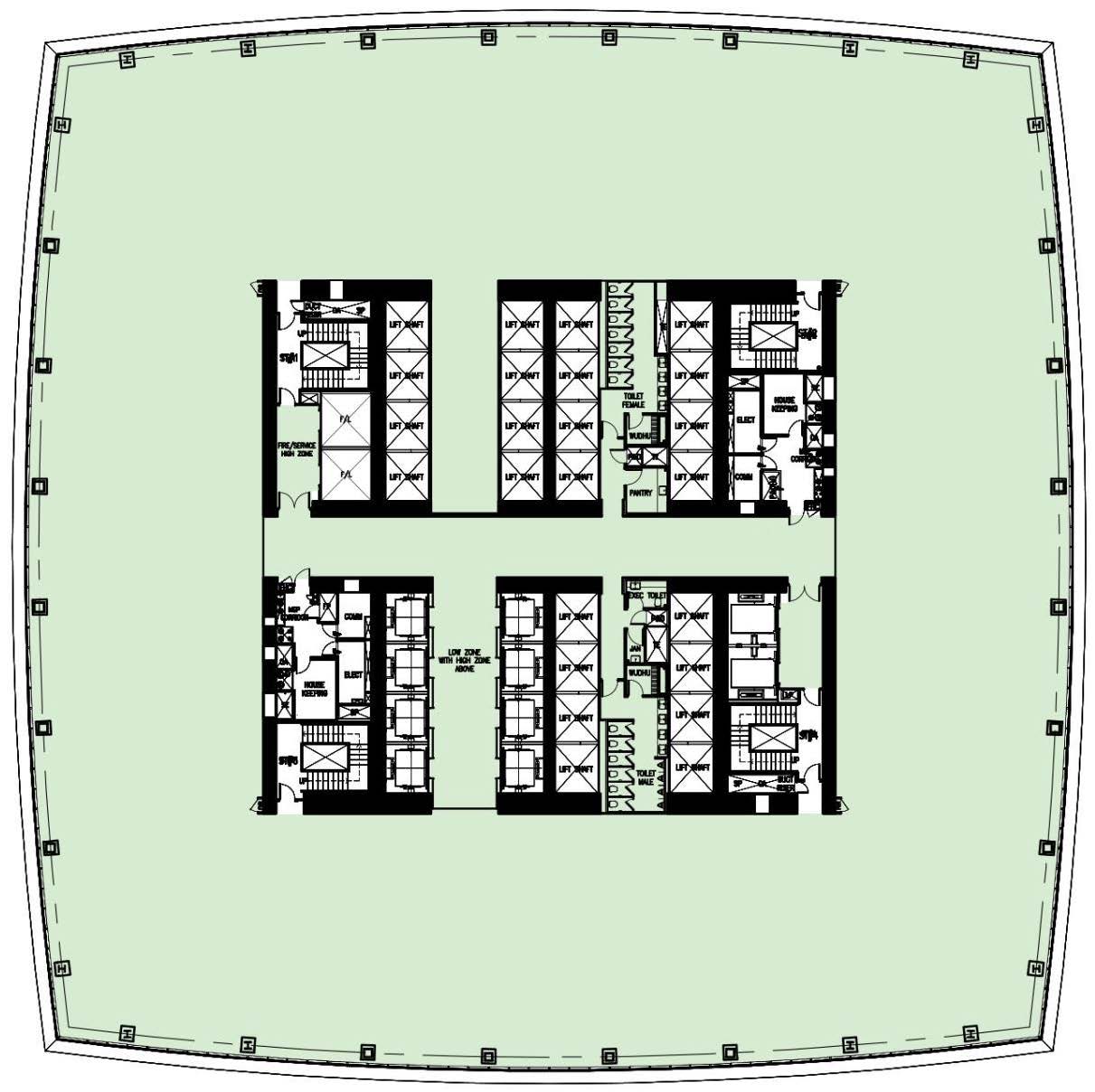
Low Zone Plan (L6 - L21)
31,045 - 34,154 sqft
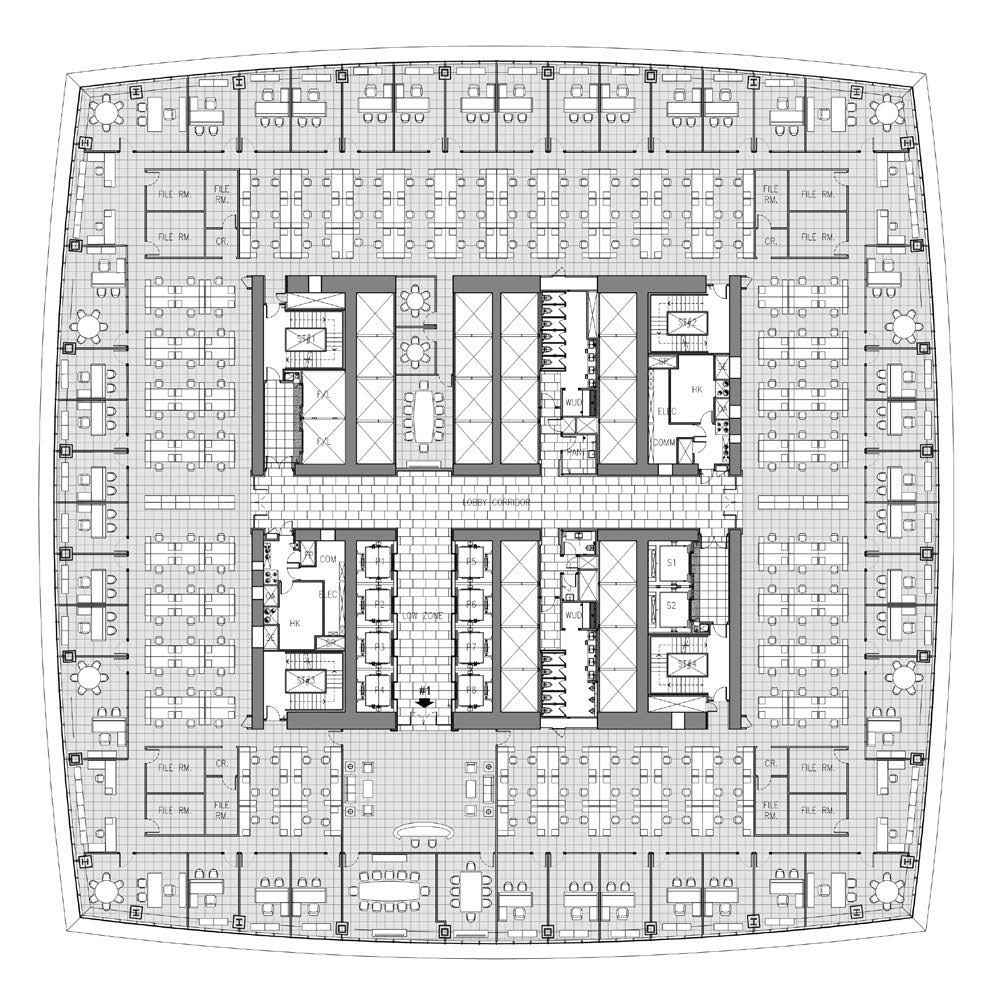
Low Zone Suggested Layout
Total Capacity : 255 seats
